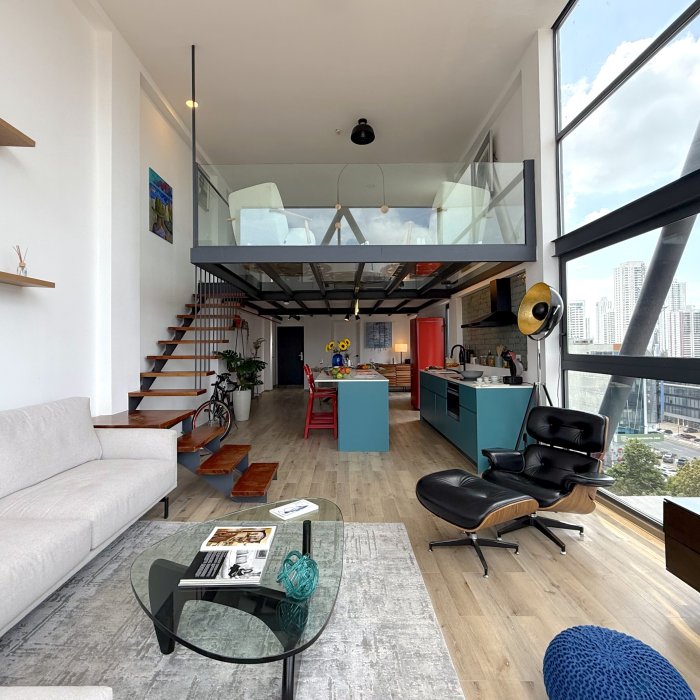Description
In the heart of San Francisco, one of Panama City’s most sought-after neighborhoods, stands an exclusive residential development that redefines urban living with bold, sophisticated architecture. Inspired by New York-style lofts, the building features a striking modern design with floor-to-ceiling windows that flood the interiors with natural light, and a transparent floor in the lobby that makes a bold statement. Industrial elements blend seamlessly with warm, natural finishes like wood, creating a balanced atmosphere that’s both sleek and inviting.
The 110 m² loft-style apartments are designed with open, flexible layouts that maximize space and comfort. Soaring ceilings enhance the sense of volume, while the expansive windows offer stunning city views and abundant natural light throughout the day. The open-concept kitchen flows effortlessly into the living and dining area, ideal for those who value a contemporary lifestyle. Whether for living or investment, this model is an attractive option thanks to its visual appeal and unbeatable location near supermarkets, schools, hospitals, and shopping centers.
The building offers a range of amenities that complement modern urban living. These include a triple-height lobby lounge with an integrated café, a double-height social area, and an innovative automatic vertical parking system that optimizes space and enhances security. Residents enjoy a lifestyle that merges comfort and cosmopolitan flair in one of the city’s most vibrant districts. This project is a fresh, creative, and functional proposal for those seeking something truly unique.
Features of the 110 m² apartment:
• Loft-style design with double-height ceilings
• Floor-to-ceiling windows
• Bright, open layout
• Integrated kitchen and social area
• Modern finishes with natural wood accents
• Flexible, adaptable spaces
• Ideal for living or investment
Features of the building:
• Triple-height lobby lounge with café
• Transparent floor at the entrance
• Double-height social area
• Automatic vertical parking system
• Industrial-inspired architecture with natural touches
• Inspired by New York lofts
• Prime location in San Francisco
• 11 levels with few units per floor









